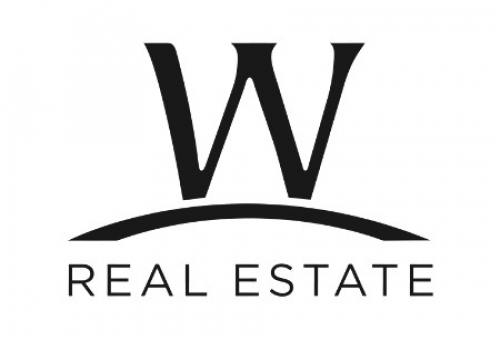Description
OPEN HOUSE ON 5/11 IS CANCELED. Enjoy the perfect blend of elegance and functionality in this meticulously remodeled Bear Valley home. Indulge in culinary creativity in the renovated kitchen featuring luxurious quartz countertops and newly installed stainless steel appliances, complemented by an elegant backsplash and new cabinetry. Seamlessly transition from indoor to outdoor living in the separate dining area, perfect for hosting guests and enjoying al fresco dining. The main level boasts refinished original hardwood flooring, infusing each space with timeless warmth and character. Retreat to the generously sized primary bedroom en-suite where sleek tile detailing enhances the shower, creating a spa-like oasis of relaxation. Plush carpeting envelops the bedrooms on both levels with the basement featuring a new egress window for enhanced comfort and safety. Among the freshly remodeled bathrooms, the basement bathroom stands out with its expansive design and tranquil rainfall shower. The family room is thoughtfully equipped with plumbing offering endless possibilities such as a wet bar. New tile flooring in the laundry area ensures durability and easy maintenance while brand-new blinds adorn the windows adding a touch of elegance to every room. Step outside to the expansive backyard sprawling across .21 acres and unwind on the covered patio, immersing yourself in the beauty of your surroundings. For added peace of mind, a newly installed roof, radon mitigation system, and upgraded 200-amp panel have been implemented. Nestled in a coveted locale near the Bear Creek Trail within the Bear Creek Greenbelt, this home offers access to a sprawling 350-acre open space park, providing a sanctuary for outdoor enthusiasts and nature lovers alike.

Property Details
Features
Appliances
Central Air Conditioning, Dishwasher, Gas Appliances, Kitchen Pantry, Microwave Oven, Range/Oven, Refrigerator, Stainless Steel, Washer & Dryer.
Interior features
Blinds/Shades, Furnace, Quartz Counter Tops, Washer and dryer.
Rooms
Basement, Family Room, Kitchen/Dining Combo, Laundry Room, Living Room.
Exterior features
Fencing, Open Porch(es), Patio, Shaded Area(s), Storage Shed, Wood Fence.
Exterior finish
Brick.
Roof type
Composition Shingle.
Flooring
Carpet, Hardwood, Tile.
Parking
Garage.
Schools
Traylor Academy Elementary, John F. Kennedy High, Strive Federal Middle School.
Additional Resources
This listing on LuxuryRealEstate.com

















































































